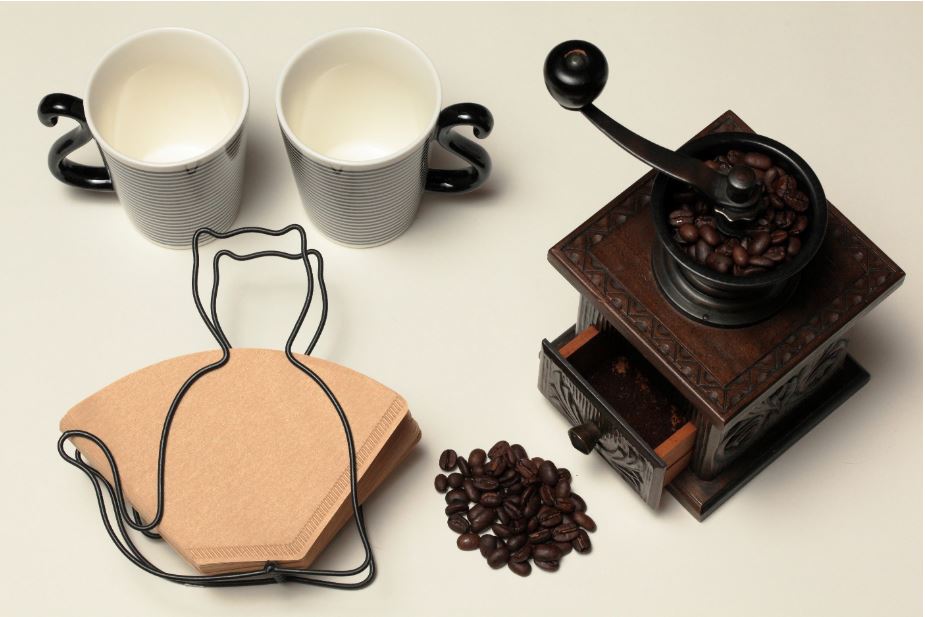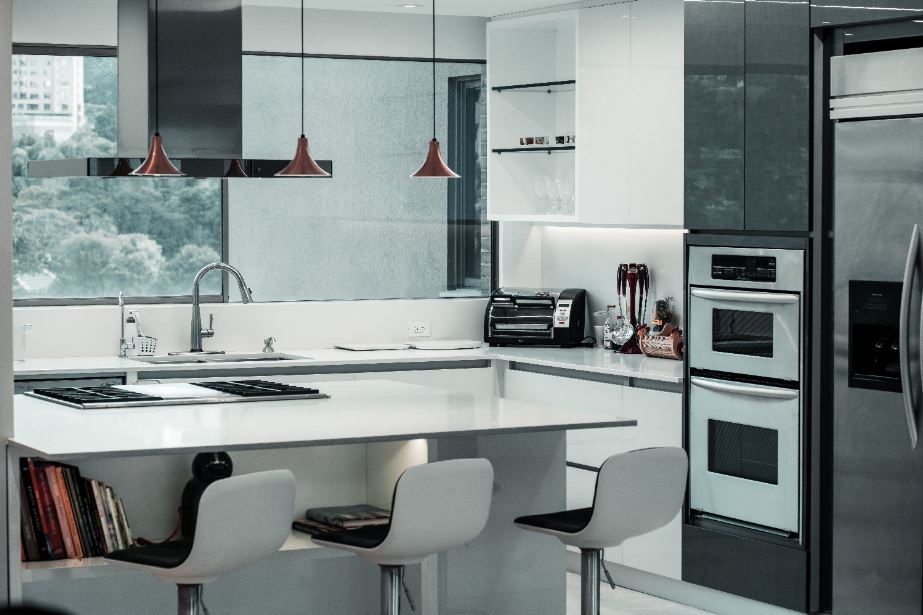
Most Favorite Kitchen Layouts Ever (Tips and Guide)
- Khadija Sheikh
- 0 Comment
- Kitchen Remodel
- 10 minutes read
There are different kitchen styles and layouts and each has its pros and cons. This blogpost will guide modern kitchen remodeling ideas. So let’s start with the 6 most favorite kitchen layouts and the latest trends in 2021.
Table of Contents
TYPES OF KITCHEN LAYOUTS
There are 6 common layouts and the newest kitchen trends in 2021.
- GALLEY OR CORRIDOR STYLE
- ONE WALL KITCHEN
- U-SHAPED KITCHEN
- KITCHEN WITH ISLAND
- L-SHAPED KITCHEN
- PENINSULA KITCHEN
Among all mentioned above my favorite one is the L-shaped kitchen. You may differ with my choice but let me tell you that most people love L-shaped kitchens. However, it really depends on how much space do you have for your cooking room. You may have the most beautiful kitchen if you have remodeled it with proper guidance.
For this, I would recommend you check out my blog An ultimate guide for Kitchen and Bath Remodeling. Well, coming back to the topic let’s start from 10×10 kitchen size.
WHAT IS 10×10 KITCHEN LAYOUT
The latest 10×10 kitchen design trend is a basic sample L-shaped kitchen. It is normally without any add-ons using only necessary items.
COST OF 10×10 NEW TRENDS IN KITCHEN
the price for doing a 10 by 10 kitchen renovation is based on the linear feet of the kitchen. For example, you have a 10 by 10 with 20 linear feet, it would cost around $20,000. Hey Don’t panic, I know it’s a bit expensive but keep in mind that this cost includes full-scale remodeling.
Like, if you’re staying in the same footprint but you’re buying new appliances, countertops, cabinets, backsplash, flooring. Moreover, you are going to have some new electrical, some canned lights as well. This should cover the cost of a medium-grade kitchen remodel.
I have seen 10 by 10 kitchen having a hundred thousand dollars poured into them. it’s a little crazy if you want to do it. You can go for it but the average for a medium-grade quality cabinet is number one.
That’s the biggest thing that gauges the price on that 10 by 10 cost. It’s $1,000 a linear foot you want to go a little bit higher grade you’re looking at about $1,500 a linear foot.
So just measure the space of your kitchen. If you have a u-shape, measure each wall and calculate the cost. For example, if you’ve got three U-shaped walls each one is 10 feet. It means you have 30 linear feet. it’s going to run you about $30,000 for a full kitchen remodel.
While 10 by 10 average cost is going to settle you between 18,000 and probably $25,000. In order to save money, you can rather choose cheaper materials and countertops.
There are several ways you can save money by cutting corners to bring the cost down or buying some third-level stuff. But let me tell you that low-quality materials may lead you to go another remodeling soon.
Logically, if you have a very good quality of tiles, but you somehow compromised cement other stuff linked to it. This will uncover tiles soon and this will cause a huge loss. I would, therefore, suggest keeping a big heart and get it for a long time.
Check this Brocher to give an impressive 2021 kitchen design trend to your Kitchen.
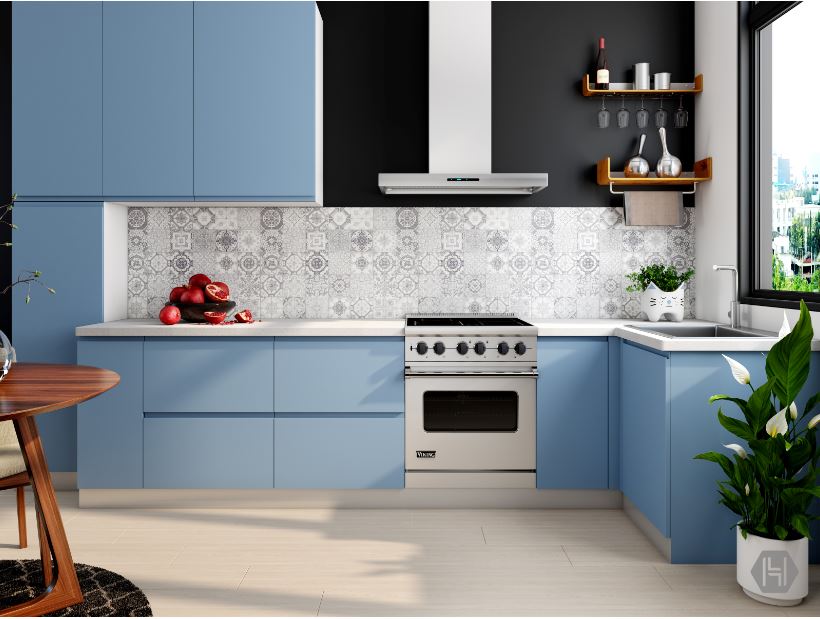
BEST KITCHEN ISLAND TRENDS
Everyone wants the island to be beautiful, modern, and up to date, it’s a showpiece for not just their kitchen but their home. Let me tell you the Do’s and Don’t of Innovative Kitchen Island that you must consider before going for European or any other Latest Kitchen Island.
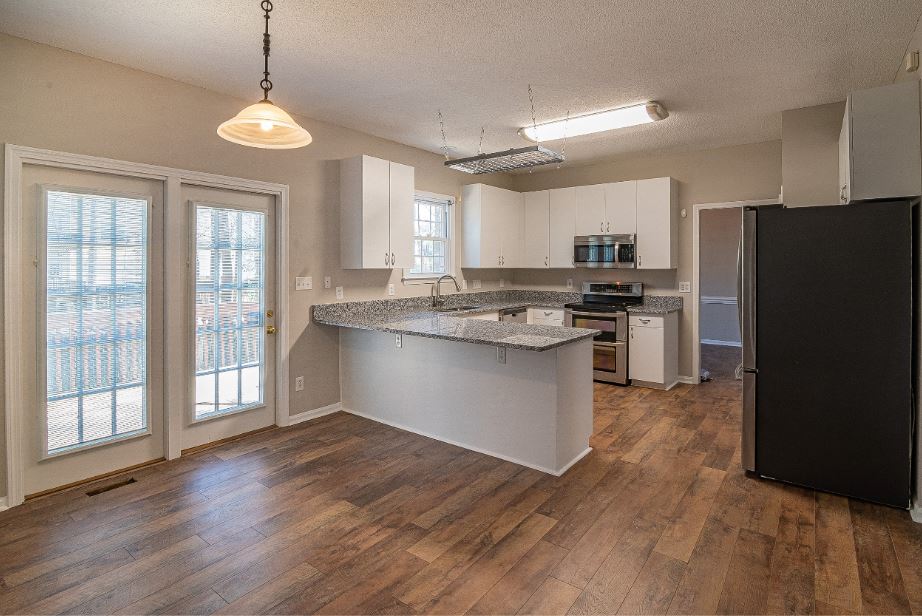
CONSIDER YOUR SPACE
First of all, you must consider space around your island while planning for a kitchen island. It’s a must-do thing. Basically for a good island layout, you need circulation space around.
So the width of the aisle space between your perimeter kitchen and your island is your first requirement. You need to walk comfortably around and need space to open appliance doors.
Always make sure you have a minimum of 42 inches in front of appliances like your fridge, oven, and dishwasher. All these appliances have doors that swing into that aisle space and you need to ensure you have room for those doors to open clearly.
The 42 inches space also allows for two people to pass each other when they’re both cooking. And one person to pass when the appliance store is open. Meanwhile, you can shorten that aisle distance to 36 inches in case you have placed no appliances around.
LATEST KITCHEN COUNTERTOP TRENDS
Once you have your space around the island you can now focus on the island itself and how you can make the most out of your Island. A Current Kitchen Countertop is a Standard 36 Inches in Height and the Standard Depth of Cabinetry is 24 Inches Deep. So that’s your starting point.
SEATING IN THE KITCHEN ISLAND
Many people wish to have seating on the island. For this, you’ll need to increase the depth of your countertop from the standard 24 inches to include this space where seating will occur. You will need to provide fine space under your countertop so that guests can sit comfortably on the island. I would suggest 18 inches is a good minimum space.
But if you don’t want your guests to scuff up the cabinetry with their shoes, then you must aim for 24 inches. Actually, the types of seating will affect the height of your Cool Kitchen Island as well if you prefer to sit on bar height stools.
Then you’ll need to raise your countertop from 36 inches to 42. That’s six inches above the standard height of your countertop this usually means there is a portion of your island that will be raised
if you’d prefer to sit on a dining chair.
In this case, you will need to lower some portion of your aisle into 29 to 30 inches above the floor. That’s the standard height of a dining table or a desk height. This is a great way to incorporate a dining table setup.
If you don’t have a dedicated dining room in your home but I prefer having counter-height stools. This will allow you to maximize the full surface of your island without any level changes keeping your island at 36 inches in height.
Another important dimension to remember about seating is that you should allow for 24 inches of width for each stool or chair. So that an island with four stools should be a minimum of 8 feet long.
You need to keep in mind the overall size of countertop slabs, as they too will determine if you’ll be able to have one smooth surface. Or if you’ll need two slabs joint together with a seat depending on the layout of your kitchen.
You may want the main attraction on the island to be your stovetop. The best way to incorporate this hotspot and minimize overhead exhaust fans and ductwork is to have a retractable downdraft exhaust built right into your kitchen island.
While cooking you can raise the exhaust fan through your countertop without having to incorporate something from above that hangs from the ceiling. It can look heavy and awkward in your kitchen.
It’s also important to consider the distance from the stovetop to any seating that you may have on the kitchen island. Especially if you have little ones who will be sitting there while you’re cooking.
Kitchen faucets have become a real centerpiece of the kitchen and many people are tempted to highlight the sink area and their beautiful new faucet by placing it centered on their kitchen island.
Having room for a dishwasher next to the sink is a great way to make this area of the kitchen super-efficient. Also, make sure if you’re prone to leaving dirty dishes in the sink. You’ll have that as a centerpiece to your island as well.
I personally prefer to maximize a full flat countertop surface for meal prep. Hide other important storage in your kitchen islands like a microwave drawer, root vegetable storage, or books.
Once you’ve determined the size and activities then move on to style and finish. In some cases, kitchen islands are the opportunity for a great burst of trendy color and new style. so there you have it the success of your kitchen island is more than just its looks and style.
I would suggest you consider first and foremost the space around your Island. Then its overall size and finally all the functions within your island will make your kitchen be the most efficient and effective.
10×10 SMALL KITCHEN DESIGN LAYOUT
Use of space in your home on an island that is too small or too large or awkward to use can make or break the functionality of your kitchen. So plan ahead and think about all the ways to improve your kitchens overall.
Plan well before you pick the look of your dream kitchen island.
SMALL KITCHEN DESIGN IDEAS 2021
Creating a great kitchen in a small space is not an easy task. Let me share with you my experience to do this. Despite lack of space, I did a linear kitchen and I use the range as the center point.
I had a full consistent suite of appliances with full-size, which was fantastic. Let me tell you that this is not always easy to put into a small space. But I did a good job doing that with a relaxed mind and creative thoughts.
You need to buy Smart Small Appliances to manage more space in your cooking room. This is one of the best ways to widen space to a linear kitchen either it’s an island or a Peninsula.
In order to grab a lot of storage in a small space. I did floor-to-ceiling cabinetry, so I could have space above the fridge. I also managed cool things like doing pocket doors and setting up a coffee station in the side space. These smart tricks got me extra storage and layout ideas.
HOW TO SETUP A COMMERCIAL KITCHEN
The most important thing in a commercial kitchen is flow. We do know delivery takeout dine in the kitchen has to flow properly. For all those individuals involving meantime commercial activities.
For example, you strongly need to manage the side handles, the dining room, and take-out. It flows the same as the other side, just in a different direction. Everything you need is right next to the door that accesses the dinner.
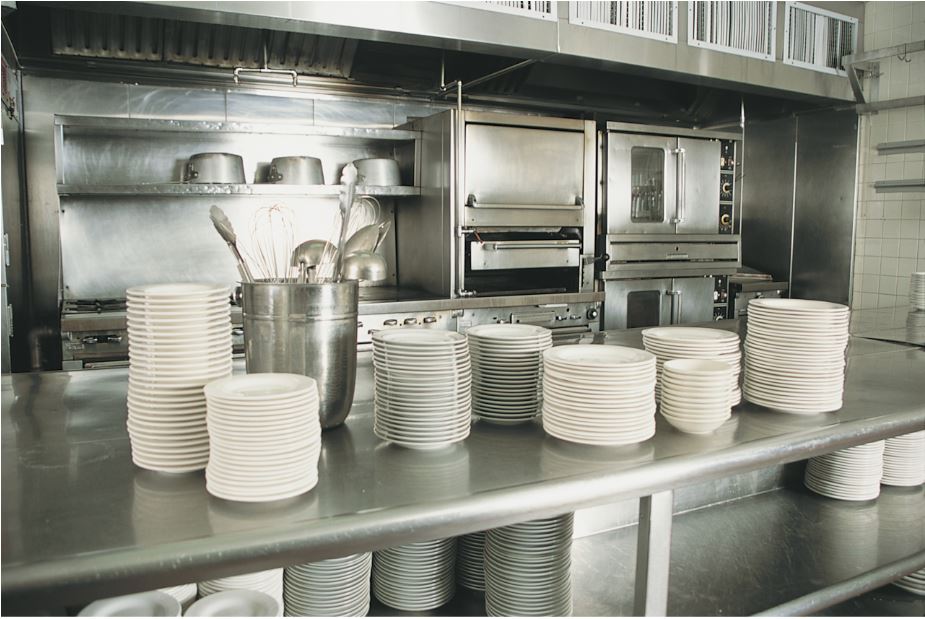
So everything goes in a perfect flow so people should be slamming into each other. Everything is organized in a specific location, so no matter who’s going in there to pull for restocking that it’s going to be in the same place every time.
It’s a fairly tedious process when you build from the ground up. A lot of people choose to go with a restaurant that’s maybe closed and was already you know. So it’s already set up to be a restaurant and then just confirm the design there. That’s definitely a more inexpensive way to do it as well.
But ground up is more tailored to exactly what you need. You got whatever you could from auctions, just to get into the new building and keep our overhead down. And then as you start generating revenue you have replaced everything with brand-new equipment.
To get deeper kitchen hacks, check out Kitchen Cabinet Color Ideas with White Appliance and Detailed Brand Overview for Best Appliances to Buy in 2021.
Khadija Sheikh
Meet Khadija Sheikh, an avid kitchen specialist with a passion for exploring innovative kitchen gadgets, cooking tools, and remodeling tips. Her culinary journey is an artistry of flavors, where she uniquely combines her love for kitchen intricacies with a special focus on crafting meticulous step-by-step recipes. As a dedicated writer, Khadija not only unveils the secrets behind delightful dishes but also transforms kitchens into creative spaces. Join her a flavorful adventure, where every recipe becomes a narrative, and every kitchen tool tells a story.
